지지씨
NAMHANSANSEONG EMERGENCY PALACE
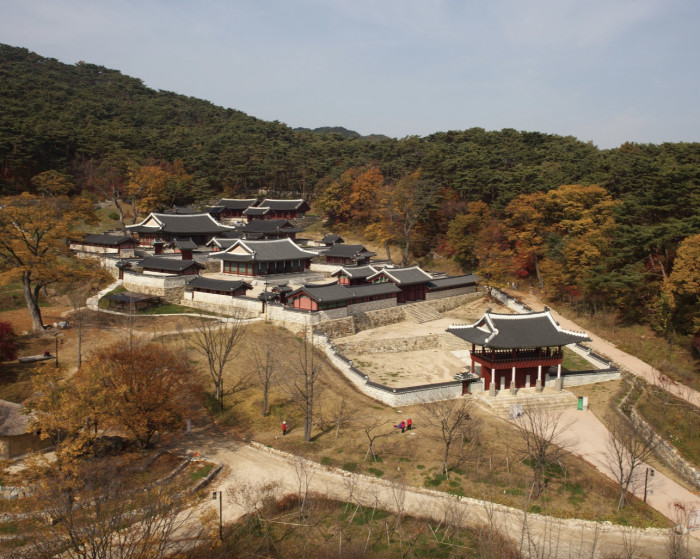
Panoramic view of Namhansanseong Emergency Palace
Haenggung, or “palace of temporary stay”, is a Korean word referring to a royal palace built at a strategic location outside the capital and used by Joseon rulers as a temporary residence in times of emergency, as a holiday residence, or simply as a place to stay when they visited a tomb of their ancestor(s).1 More than ten such palaces existed during the Joseon Period (1392-1910), including those in Suwon, Ganghwa, Jeonju, Uiju, Yangju and Onyang.
Of these, the palace at Namhansanseong was built in 1625, when the latter was comprehensively renovated for use as a temporary shelter for Joseon kings in times of war until the arrival of reinforcements from regional areas. 2 When the Manchus invaded Joseon ten years later, King Injo (r. 1623-1649) took shelter at the temporary royal palace at Namhansanseong and fought against the northern invaders for forty-seven days, from December 14, 1636 to January 30, 1637.
In subsequent periods, the fortified palace continued to serve as temporary accommodation for his successors, including Kings Sukjong, Yeongjo, Jeongjo, Cheoljong and Gojong, whenever they visited Yeongneung, the tomb of King Hyojong. Namhansanseong Emergency Palace is the only royal palace located outside the capital to contain Jwajeon, literally hall on the left (or a Royal Ancestral Shrine) and an Usil, literally room on the right (Altar for deities of earth and grain), suggesting that it was not intended for use as an ordinary royal residence but rather as the hub of a temporary capital in times of crisis.

Hannamnu gate(Namhansanseong Emergency Palace)
The main entrance of Namhansanseong Emergency Palace, Hannamnu Gate, is a two-story structure built in 1798 by Hong Eok (1722-1809), the Yusu (Special Administrator) of Gwangju, who wanted it to be a stately architecture as befitting a royal palace. A photograph taken by Hippolyte Frandin (1852-1924), the French consul to Korea during the late nineteenth century, shows the gate and its name plaque, a verse couplet carved or written on a plank which is put on a pillar, and tall foundation stones. Four of these original stone column bases can be seen in the front part of the current building. The name of the gate and the well-wishing prayers on the name plaque and front columns were written by the calligrapher Jeong Do-jun and carved by master woodblock engraver Lee Gyu-nam (Provincial Intangible Cultural Heritage of Gyeonggi-do No. 40). According to Jungjeongnamhanji (The Revised Records of Namhansanseong), the contents of the column prayers are as follows.
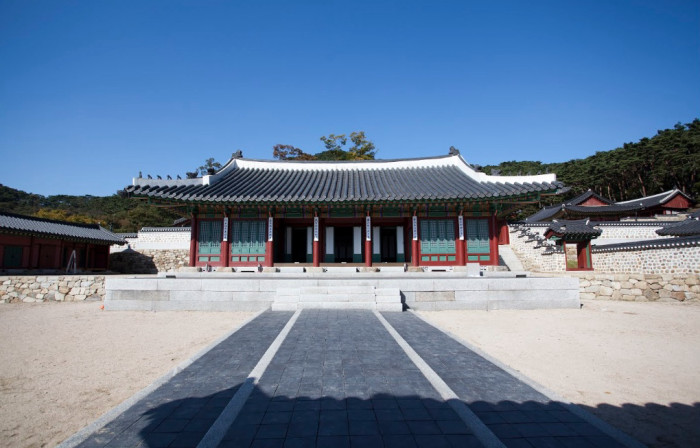
Oehaengjeon, King's office quarters(Namhansanseong Emergency Palace)
The Oehaengjeon, the office quarters of the king at Namhansanseong, was built in 1625 together with the Naehaengjeon, the king’s living quarters, as the central building of the lower section of the palace. Just like its counterpart in the upper section, the structure of palace building consists of seven bays at the front and back and four bays at the sides, although the total floor space is slightly smaller than in the Naehaengjeon. According to contemporary records, King Injo held a feast at the Oehaengjeon during the Byeongjahoran (Second Manchu Invasion of Korea), in an effort to raise the morale of the troops guarding his fortified palace against the Manchus. The records also state that the king had to move to the Naehaengjeon after the Oehaengjeon was struck by a projectile fired by the Manchu-Qing forces from nearby Hanbong Peak. In peaceful times the building was used as the office of the Yusu of Gwangju. A photograph of the original building printed the in Joseon Gojeokdobo (Illustrated Report on the Korean Cultural Heritage) shows that three of its front columns were hung with long wooden plaques
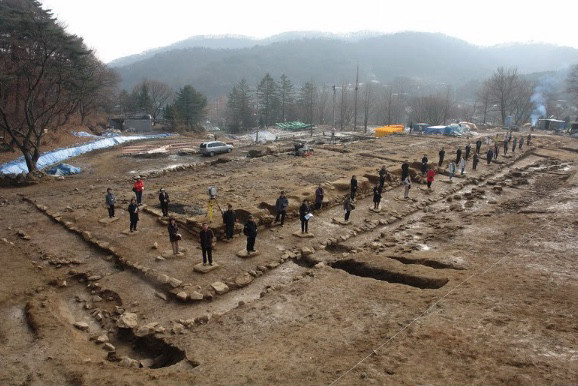
Unified Silla Building Site
The sixth excavation of Namhansanseong Emergency Palace site carried out between 2003 and 2004 revealed archaeological traces of Unified Silla (676-935) in the front courtyard of the Oehaengjeon in the lower section of the palace site. Meanwhile, the seventh and eighth excavations conducted between 2005 and 2008 resulted in the discovery of a large roof tile (approx. 20 kilograms in weight) and a building site (53.8 meters in length and 17.5 meters in width, with 2-meter-thick walls) dating from the Unified Silla period.

Comparison of Unified Silla (676-935) and Joseon (1392-1910) roof-tiles
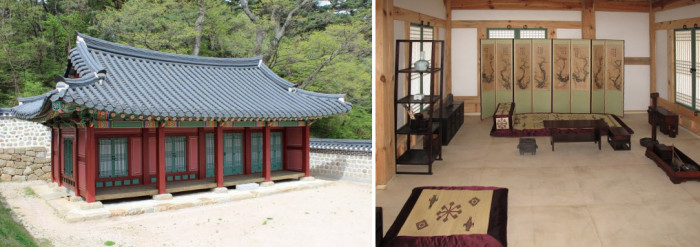
Iljanggak, Local Administration Hall
This building was originally built as a local administration hall in 1829 by Yi Ji-yeon (1777-1841), then serving as the Yusu of Gwangju. The building, whose name is derived from Iljangsan (currently, Cheongnyangsan) Mountain, has been renovated into a special administrator’s office furnished with reproductions of contemporary office items.
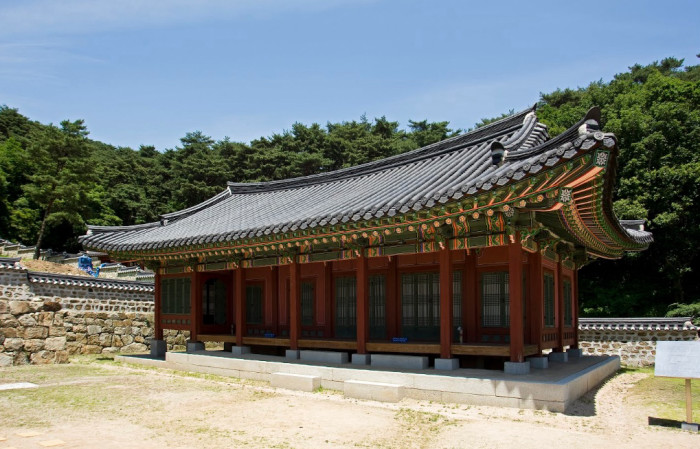
Jwaseungdang, Local Governor's Office and Yuchasallu Pavilion
This building was originally built in 1817 by Sim Sang-gyu (1766-1838), then serving as the Yusu of Gwangju, and used as his office. He named it Jwaseung (literally meaning “winning victories even while seated”) as he wanted it to be a center of strategies for beating Joseon’s enemies. The site of the building was prepared by demolishing the wall dividing the Naehaengjeon and the Bukhaenggak, and moving the latter to a separate location. According to a contemporary record, on the western wall there used to be a “moon gate” leading to an observation tower, from which was hung a plaque bearing its name, Yuchasallu.

Iwijeong Pavilion, Rear Section of Namhansanseong Emergency Palace
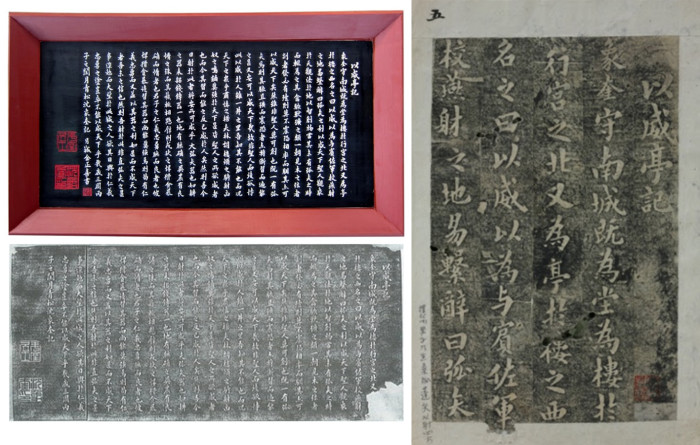
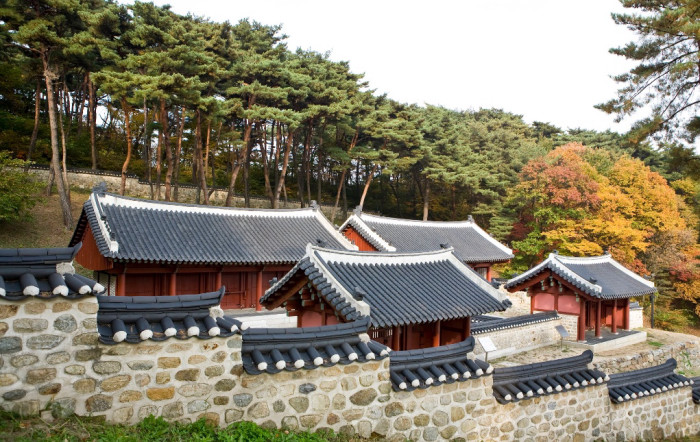
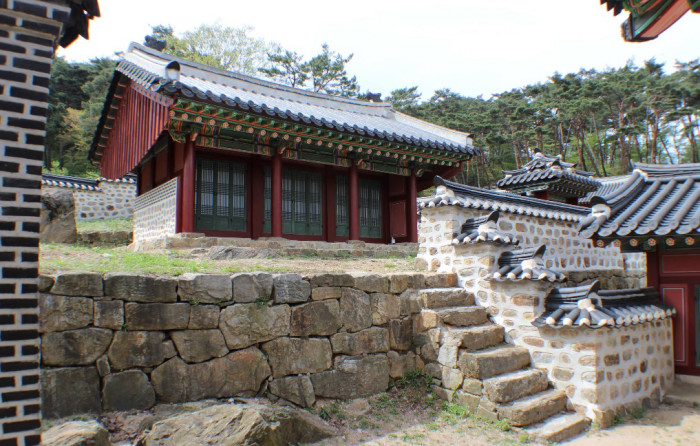
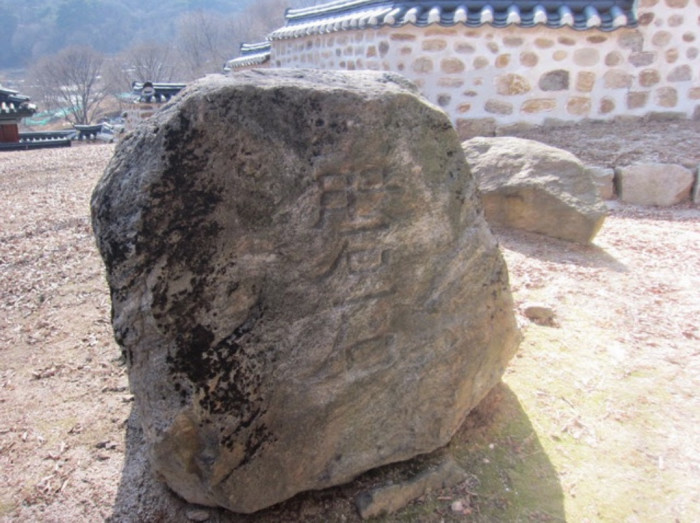

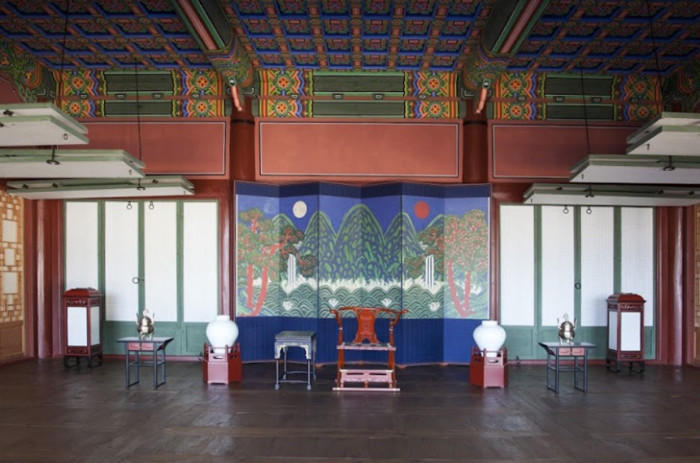
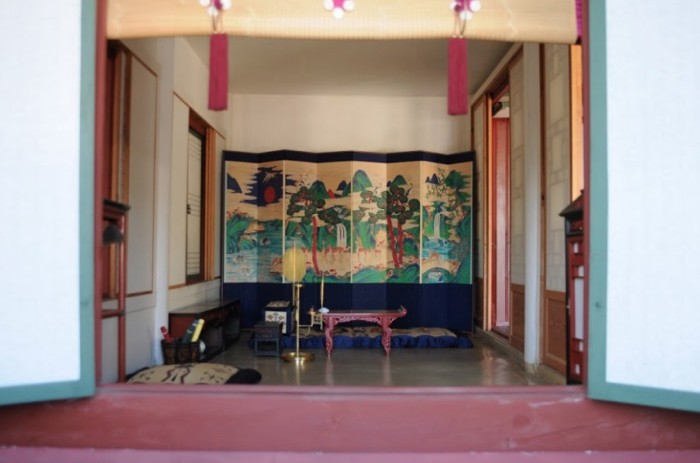
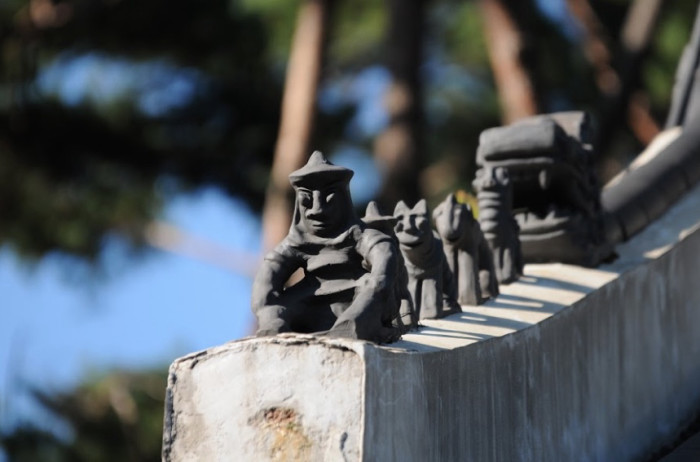
<ggc의 모든 콘텐츠는 저작권법의 보호를 받습니다.>
- 글쓴이
- 지지씨
- 자기소개